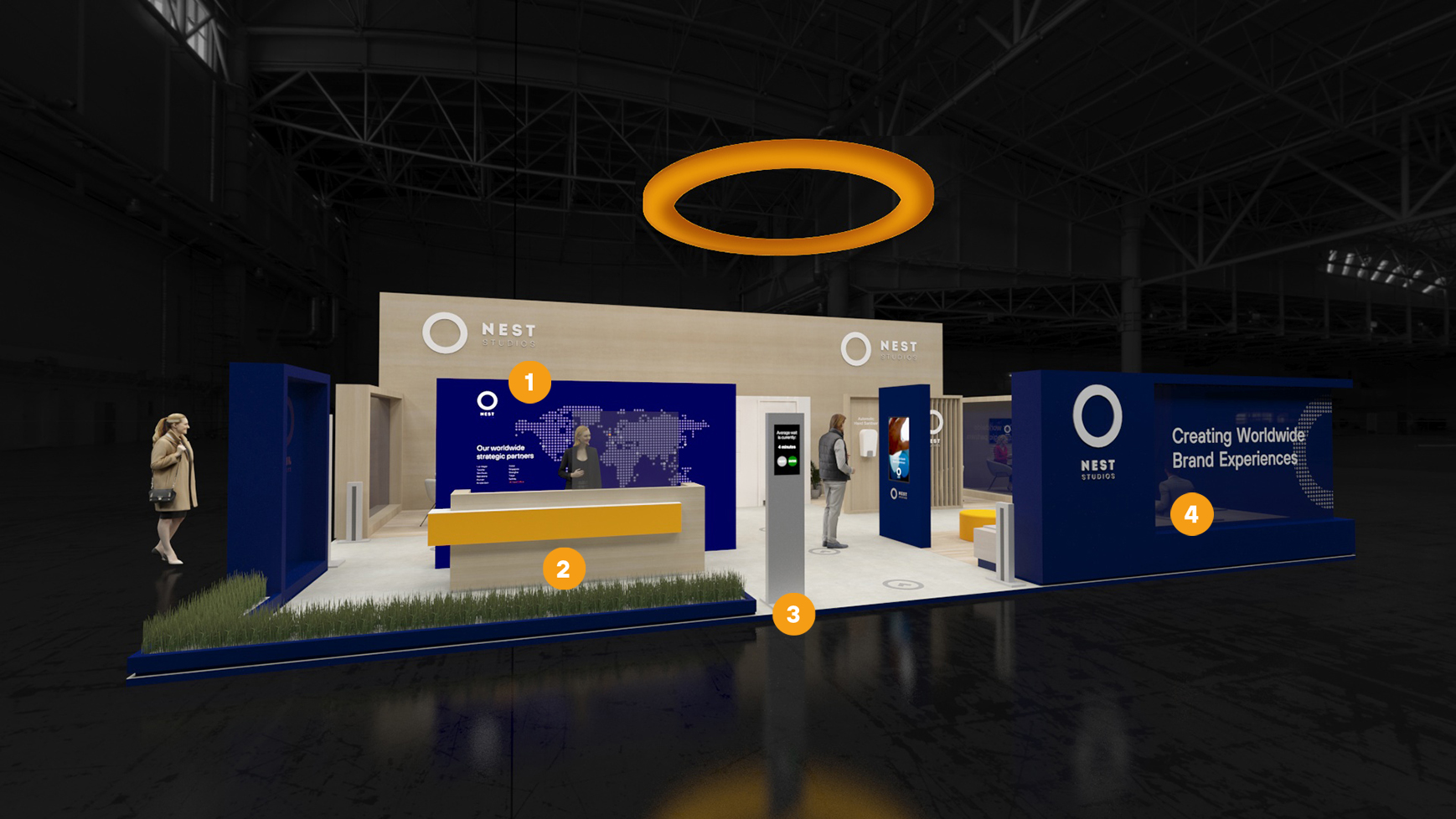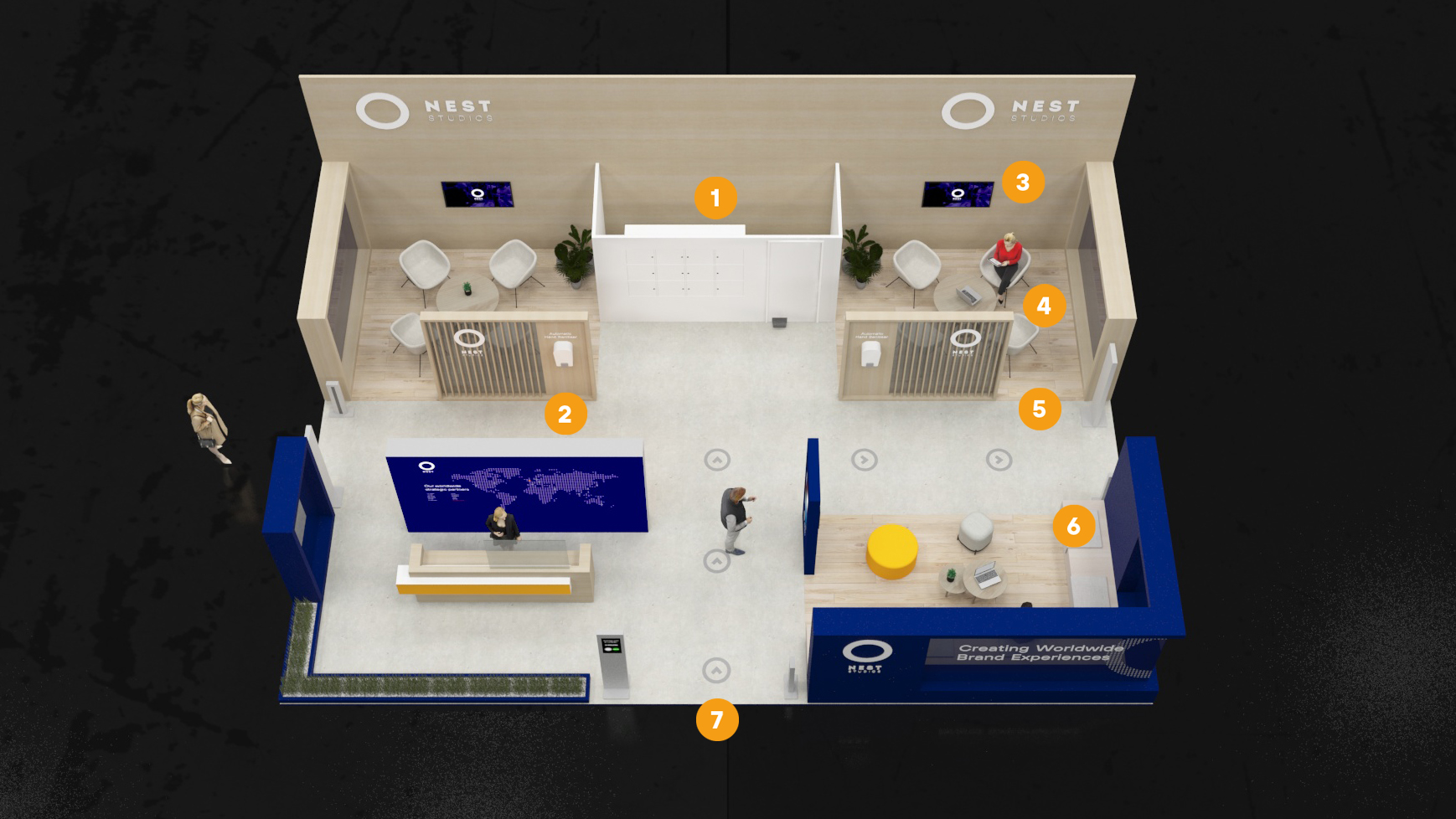Getting Ready to Choose Live
Exhibitions are slowly making a comeback.
A number of international shows have recently taken place with several more being given the green light. Many global governments have also moved from classing exhibitions as ‘mass gatherings’ to ‘organised events’.
So much is happening in the events world to ensure that it’s safe to put the head sets to one side and return to a real experience.
Yes, there will need to be some changes, but changes that we’re all getting pretty used to. We can still create social distancing without losing the experience and benefits of face to face conversations. As an agency, we can work with you to assist with any pre event planning required – from ensuring your teams safety, recruiting local staff as well as facilitating hybrid events allowing for virtual participation for those that cannot attend. Our operations team are now certified in COVID-19 H&S training and our design team have some great tech up their sleeves to help control flow.
Here are some areas that need consideration when planning your next project.
Pre Event
Work with you to assist with any pre event planning required – from ensuring your teams safety, recruiting local staff as well as facilitating hybrid events allowing for virtual participation for those that cannot attend.
Stand Access
Ensure controlled access where required with optional tech solutions to maintain suitable capacity.
Zoning & Circulation
Subtle zones with dividers and contrasting flooring instead of solid walls help create natural pathways. Adding clear waiting areas and floor marks encourages social distancing whilst a minimal simple structure will help with air circulation.
Cleanliness
Sanitary stations positioned throughout, removal of unnecessary touch points such as tablets, doors, literature.
Food & Drink
Consider the best way to offer food and beverage without cross contamination and logistical issues.
Furniture
Fixed seating allows complete control over distancing while larger meeting room areas allow for gaps between chairs/tables.
Messaging
Maximise the exterior of the stand for key messaging and large screens as more internal space required for meeting areas and circulation.
Storage
Where possible introduce individual lockers for staff storage with the store room itself only accessed by a key member of staff.
Here’s an example of how a booth could look putting this into practice.
- Screens and key messaging visible from aisles.
- Reception counter with optional screen visible from main approaches.
- Controlled access points with possible tech solutions to maintain capacity.
- Dividing screens to exterior aisles to maintain social distancing but maintain visibility.
- Control store room access with smart storage and external individual lockers.
- Multiple cleaning points to main routes within stand
- Include cameras to enable conference calls, allowing to include those that are unable to attend.
- Partially open meeting spaces with chairs and tables at correct distances.
- Subtle floor zoning to define key areas without doors and walls.
- Fixed seating areas to control distance between visitors.
- Floor marking and other key signage to maintain show specific distancing. Maybe consider ‘learning pathways’ to encourage movement through the space.
Our industry is working globally and collaboratively to bring events back safely – and frankly, we can’t wait to see you.

